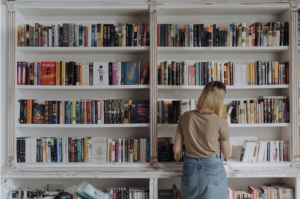THE TOP SIX RETAIL STORE DESIGN LAYOUTS 2022
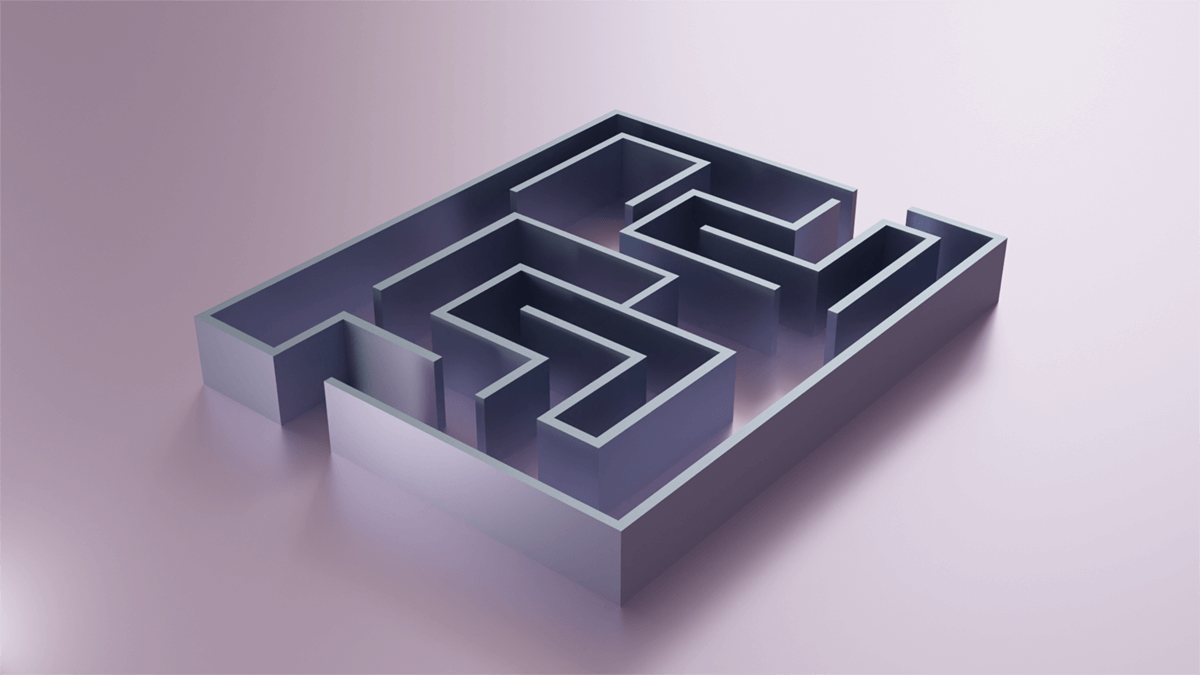
Retail stores are a crucial part of your business as they provide the real experience a brand offers to its audience to help acquire customers and build the image of your business.
We’ve summarised all the basics you will need to know to set up your retail store and optimise it to maximise your sales, engage potential buyers and oversee it well.
Table of Contents
The importance of store layouts
Aestheticism sells out a lot these days, and customers are drawn to stores primarily based on their layout, design, and appealing features. When strategically planned and executed, retail store designs reflect your brand and elements and make it a popular choice among buyers.
Moreover, there are several elements one must consider when planning their layout and arrangements. Lighting, fixtures, shelves, flooring, ceiling and aisle spacing down to your door handles holistically determine how you spark your customers’ interest and influence their buying behaviour.
Popular retail store layouts include those of Aldi, Tesco, Boots, Marks & Spencer.
Planning your retail store layout design
Here’s a list of questions to ask yourself when finding a good spot for your store.
- Is your store in a relevant area?
- Will it be easy to navigate?
- Is the presence of your store noticeable?
- Are you located in the vicinity of competitors so that you can catch their customers’ eyes?
- Is it an area safe from risks such as criminal occurrences? Prone to being caved in during an earthquake?
Here are some of the primary aspects of planning the layout, along with basic guidelines to implement them:
- Location: As fascinating as Harry Potter is, being discreet with your store’s area and having it through a brick wall portal or wedged in between two elusive buildings is not the best idea.
- Business funding: The Government of the UK is running programs to fund small-time businesses such as the Enterprise Investment Scheme, the Government Apprenticeship Scheme, New Enterprise Allowance, etc. The funds will be provided to businesses based on your location, the types of business structures you wish to adopt, and the number of your employees. You can opt to independently seek ways to fund your business, such as finding an angel investor or using crowdfunding.
- Customer behaviour: It is crucial to understand the types of customers you will have, and they will mostly be local to the area where you have set up your store. Experts advise you to be sentimental towards your audience, and this majorly helps with your brand image and loyalty in the long run.
- Culture and trends: Seek out creative ways to stand out among the diverse cultures by switching up your store’s look regularly or opting for a timeless look. The options are endless, and this significantly helps attract customers of diverse cultures who are also trying to keep up with the shifting trends.
- Floor plan: One thing you mustn’t go wrong with is your store’s floor plan. The space you have rented out determines whether you can showcase your items well enough so the customers do not miss out on products your store offers. A well-structured floor plan can guide your audience around and encourage their purchases. Stores such as Aldi have a straight or loop layout that a customer will have to take to find the exit, and as they do, they can view multiple items, sometimes resulting in them making an unplanned purchase.
- Fixtures: An underrated but deal-breaking aspect is the type of fixtures a store uses. Fixtures are a 50-50 affair, determining the aesthetic of a store. You may choose a variety of fixtures to display your products, drawing attention to specific ones.
Characteristics of a well-designed retail store layout
One way to effectively put your plan down for your retail design is on a planogram. A planogram is essentially a schematic representation of the layout of a store or an aisle or a fixture.
A planogram is very efficient when having to draft a retail store floor plan, and it gives you a clear idea of the placement of the products, and you can use them to determine the store’s aesthetic.
Here, a concept to take advantage of is customers’ “impulse purchase”. Impulse purchases are simply items bought by a customer that they weren’t originally planning to buy.
Strategic placement of products is one method used by successful retail outlets. It means that you place related and relevant developments within the vicinity of each other to encourage a customer’s impulse buying.
For example, you can have matching accessories of different kinds in a single row in an accessory shop.
If a customer comes in intending to purchase a blue cap, they might pair it with a blue wallet, earring, or a scrunchie. There are several ways to stimulate these purchases.
Positive customer service is the way to the heart of a successful retail outlet. Good customer relations help customers spread your business’s word and build brand loyalty.
Interaction and attending to your customers’ needs improve their opinion of your brand altogether.
Lastly, a well-planned layout leads the customers’ sight and balances how it showcases its items.
Proper eye management is crucial for a customer to notice the highlighted products of your collections and provide them direction, so they also feel confident in your store.
The top six trending retail store design layouts
There are several types of retail shop designs and layouts, but we will focus on the top six layouts that have shown to be quite effective for many retail stores.
The Grid Store Layout
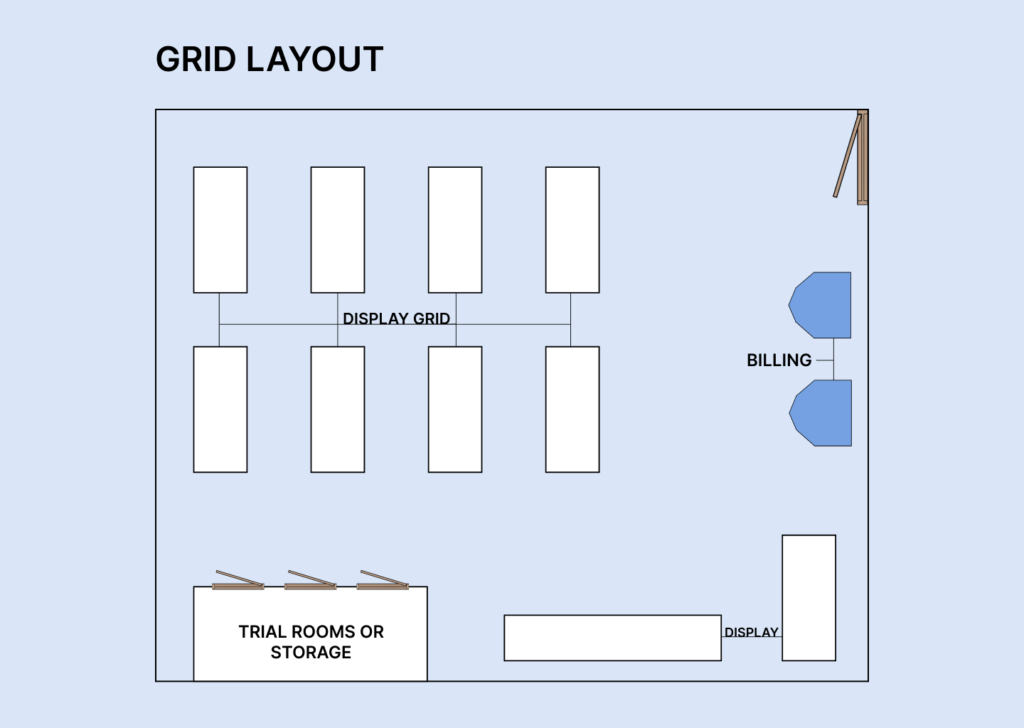
The most basic layout of all – the grid layout is famous for groceries, departmental stores, bookstores, and supermarkets.
It is ideal for a business involved with several types of products and if the store owner wants to maximise the space to accommodate all the products.
Grids are suitable for fitting various fixtures and equipment needed to hold the items uniformly.
Customers are most comfortable with a grid layout as it feels very familiar and predictable.
Successful retail stores that have adopted this layout include Boots and Sainsbury’s.
For example, grid store layouts are proven suitable for supermarkets, drug stores, and many big-box retail stores.
The Geometric Store Layout
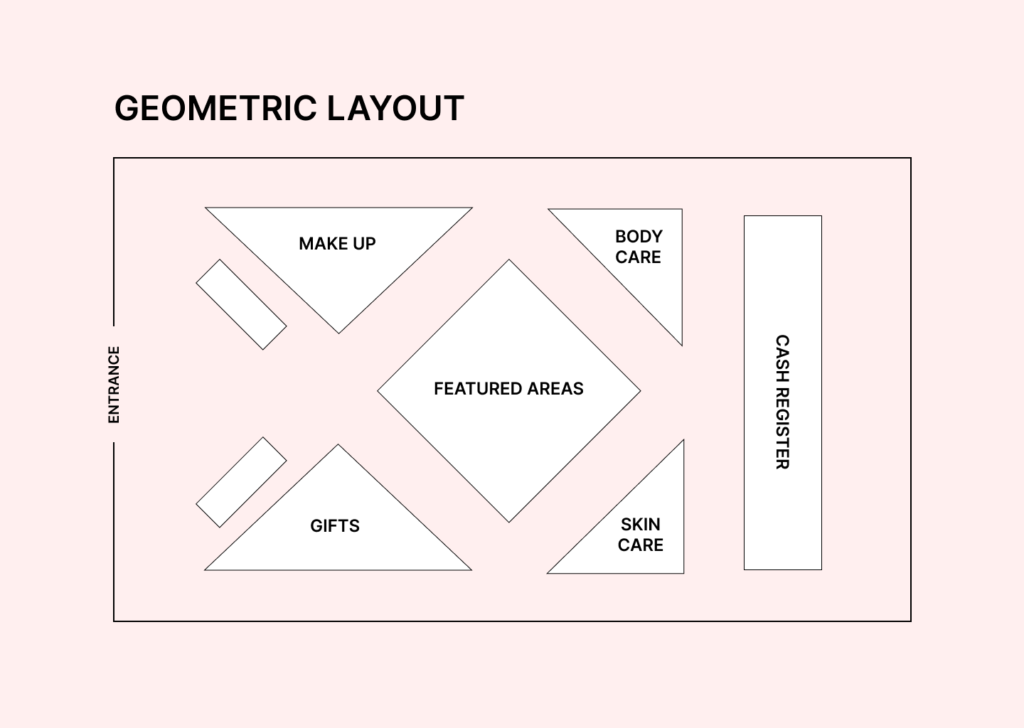
The usage of geometric layout is widespread these days. It enhances concepts and is put together with the right fixtures to make a store stand out and look very appealing to your audience.
Geometric layouts are ideal for stores going for the minimalist look or selling exclusive items of a limited range. This layout helps feature items in a straightforward yet chic manner.
It suits retail outlets for designer wear, shoes or an exclusive collection of perfumes. The Body Shop is a well-known store for its pleasing arrangement of products following the geometric layout combining it with good music and scents.
Claire manages to spark the interest of many people with its popping colours to go with this layout.
For example, a geometric layout is suitable for clothing and apparel retail stores. A geometric floor plan serves as an efficient clothing store design layout.
The Alcove/Boutique Store Layout
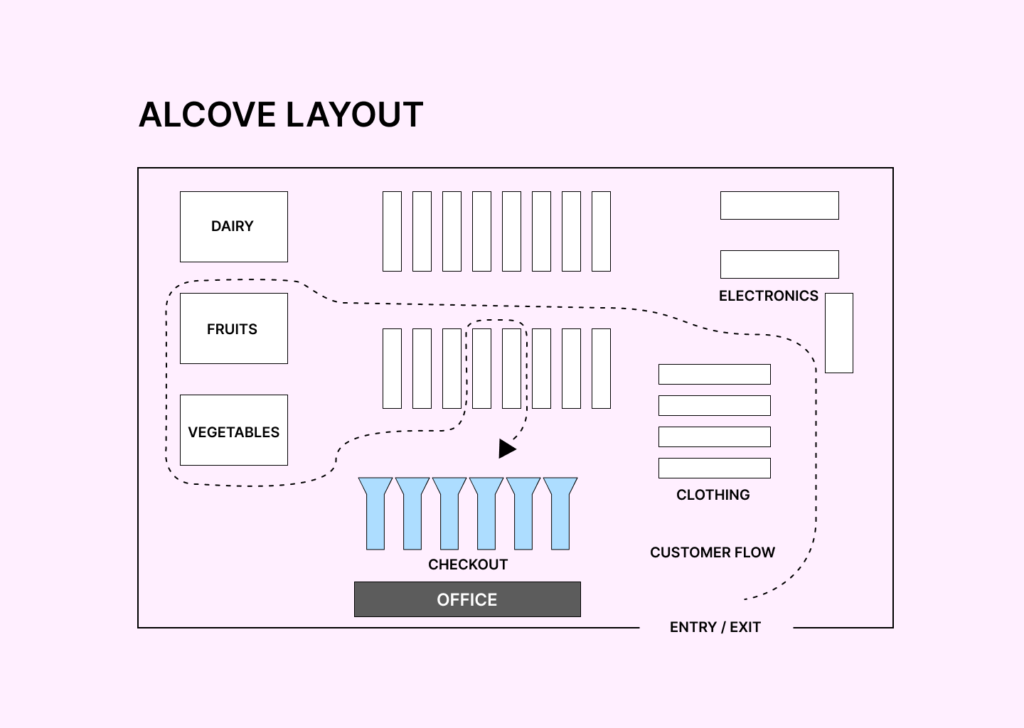
This layout is perfect for retailers looking to showcase a combination of the products or related products but wish to distinguish between each category.
Also known as a boutique layout, this is suitable for businesses that want to cross-sell their items, and it is perfect for gourmet food or lifestyle stores.
A rather fancy illustration of this layout is that seen in Harrods. You can find more straightforward arrangements in shops such as Schuh, which offers a diverse range of clothing and footwear.
It is important not to overdo each category’s unique designs, so the store does not look cluttered.
For example, the alcove/boutique layout is suitable for stores that sell multiple brand items.
The Loop Store Layout
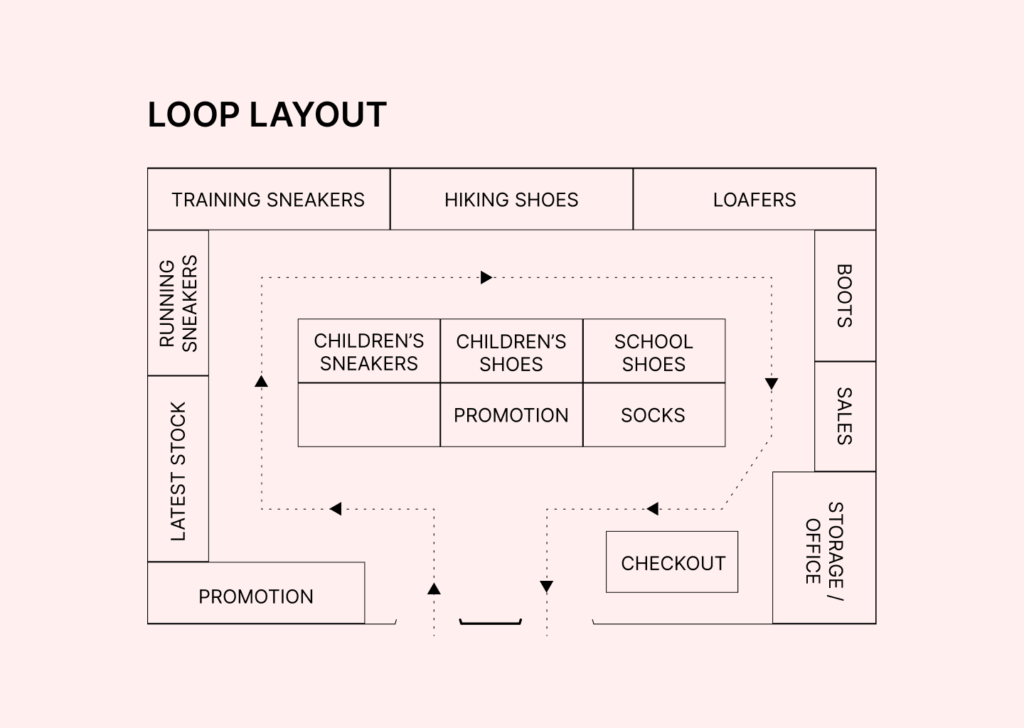
Loop layout is essentially playing a ring around the store-sies. It may or may not be fun, depending on whether you choose to adopt this layout to showcase a very exclusive range so that the customer isn’t bored with what they have to see.
It’s designed in a way that forces every customer to explore the entire length of the place. The loop forms an intentionally closed circuit. The line takes customers from the store entrance to the point of checkout, where they can view everything for sale on the way. The customers get exposed to most products through this method, but the loop floor plan guides their journey.
It is slightly tricky to figure out how to design the perfect loop layout.
There are crucial aspects, such as spacing, not queueing and crowding the store.
Use elements such as intriguing lighting and moderate colours not to exhaust your customers’ sensory organs.
If pulled off well, you would be able to give off the great vibes that Birchbox, one of the UK’s No. 1 beauty companies, has managed to accomplish.
For example, the Loop layout is suitable for larger retail stores that have space over 5000 sq feet such as gift shops and speciality shops. Other than stores, it can prove to be a good floor plan for museums.
The Forced Path Store Layout
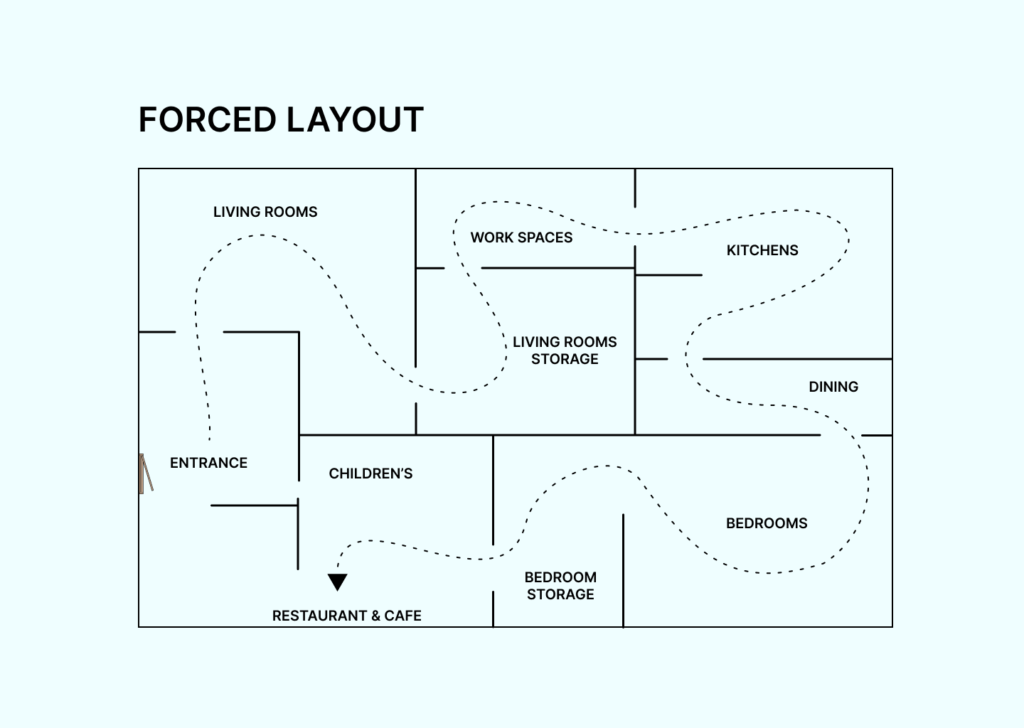
The most notorious example of this layout is that of IKEA.
A forced path is a great way to ensure that your customers know your store and products inside-out, provided it isn’t too tiring.
Ensure that your products are engaging, either by allowing the customer to try a free sample or conversing with a customer and directing them to a more personalised item similar to what they want.
For example, the forced path store layout is suitable for showrooms, Walmarts, etcetera. Ebster and IKEA are two among many businesses that use this layout.
The Angular Store Layout
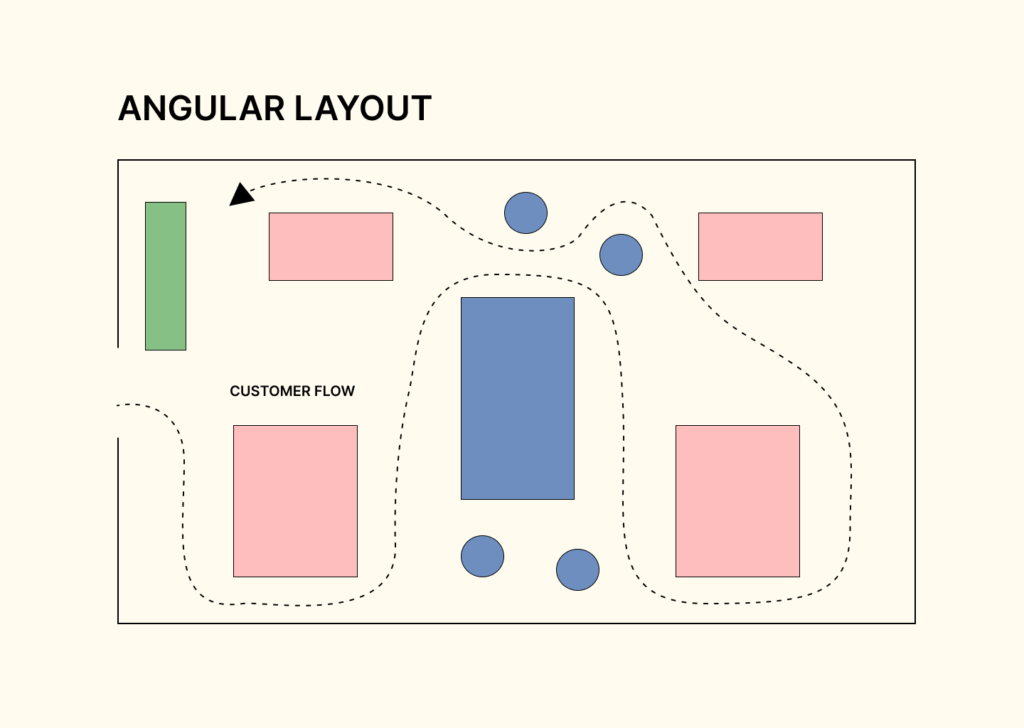
The angular layout works for stores looking to have no specific fit for their store but having an unpredictable and more exciting look with elements of the geometric and free-flow arrangements added to it.
Angular layouts are most suited for retail stores looking to sell a vast spectrum of products or large-sized ones.
For example, the angular floor plan is suitable for luxury stores. Wren’s Kitchens is an excellent example of an angular layout featuring a range of home decor and furniture.
Choosing a layout for a retail store shouldn’t be random. Take your time and plan a layout for your shop that fits perfectly with the type of retail store you want to open.
Here are some of the websites that will help you create a retail store layout design for free.
Affordable retail store layout designers in the UK
Here are the websites of some of the great and affordable retail store layout designers that you can partner up with and create a beautiful layout for your store.
FAQs
Can I do a hybrid of store layouts available?
Yes, blended modes of retail store designs and layouts are becoming very popular. The retail store design is a diverse field where you can play around with designs and combine elements to find the right fit for your store.
Are psychological tips useful when designing retail stores?
Several surveys conducted to observe customers’ behaviour in stores and their preferences show that most people tend to turn to their right when they enter a shop.
As mentioned earlier, there are numerous ways to entice customers to make an impulse purchase. Engaging your customers in a conversation would make them feel more comfortable in your store, and you would also understand their needs.
One important pointer is the decompression zone essential to store, an empty zone, so the customer can stand back and look around before proceeding. You may also use good music, air freshener, and pleasing colours to capture people’s attention.
How often would I need to freshen the displays?
It is important to note how often you restock your shelves and freshen your displays so that your store always has a new and updated look. But, of course, it depends on the nature of items again.
If your business is related to the FMCG sector, it is advisable to do it daily to once every three days.
It is advisable to do it every week for clothing, accessories, home decor, or electronics.
What are the most basic elements of a retail store?
Retail stores need to have at least these six essential things: equipment, suitable lighting, a basic functional cash counter or checkout, display elements such as signs and signboards, well-designed ceiling and flooring, and fixtures.
Again, it’s a mix and match game, so it depends on how you put it together within your budget and match your concept.
How can I enhance the aesthetic of my retail store?
Keeping up with trends, culture, and ethics is a crucial step to follow while deciding on a well-planned theme for your store. Pastels, rustic shades, and poppy colours are trendy now.
It is helpful to come up with a colour palette for your store. However, fixtures also play a massive role in how you can enhance your store’s appearance along with proper lighting.
Most shops use elements that affect sensory organs, such as smell, the look and feel of textures of the store and its products.
How am I supposed to find the right fixtures for my retail stores?
You must first assess the weight of your products and choose the right fixtures according to them. In recent months, denser institutions have been heavy and less economical, so people now opt for lighter and uniquely shaped fixtures.
It comes at a better price and enhances how your products are displayed. Fixtures are crucial for setting up a retail store; they are the make-or-break deal.


